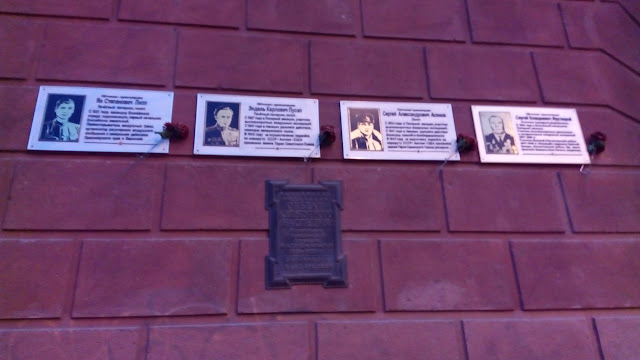|
The Architects Of
Krasnoyarsk
|
|
Name and title
|
The name of the
project
|
|
Betsky Vladimir M.
(1826—1891),
engineer-architect.
|
Provincial engineer
(1859.), the provincial architect (1860—1861). Projects V. A. Bejskogo: Gostiny Dvor;
engineering strengthening of embankment of the Yenisei river in Krasnoyarsk
and Yeniseisk; the reconstruction of some temples in the towns of the
province.
|
|
Makovetsky, Dmitry
Alexandrovich (first half of XIX century), the Yenisei provincial architect
(1829, 1831—1837).
|
Implementation of
the plan of development of Krasnoyarsk 1828. Projects Trinity Church
(1836—1840) P. A.
Ball, Gostiny Dvor building on Novosobornaya square in Krasnoyarsk (1830.),
projects of the churches in the cities of the Yenisei province. (K. Y. Noise)
|
|
Alpheus James I.
(1802-?), architect.
|
The chapel on the
Karaulnaya mountain (1855); wooden house I. Tokareva (Lenin str., 124) in
Krasnoyarsk; convict barracks in Krasnoyarsk, Kansk, Minusinsk. Participated
in the construction of the Nativity Cathedral in Krasnoyarsk (late 1840s).
(A. V. Labuha)
|
|
Balls Peter A.
(1799-1846 years), architect-artist.
|
Serfs Stroganova.
Trinity Church (co-authored with D. A. Makovetskaya, 1836—1840.), the complex of buildings of
the company cantonments, the mansions I. N. Yakovlev (1827—1828.), I. Sukhanova (1820-err.), I.
P. Larionov (1829—1834) in Krasnoyarsk, and also in other cities of the province. (K. Y.
Noise)
|
|
Ton, Konstantin
Andreyevich (1794—1881), the largest Russian architect.
|
The author of the
project of the Grand Kremlin Palace (performed in 1838—1849), project the Cathedral of
Christ the Savior in Moscow (1832). Built in Siberia: the Trinity Cathedral
in Tomsk (1845—1900s., destroyed in the 1930—1934), The Nativity Cathedral in
Krasnoyarsk (1845—1861, destroyed in 1936). (A. V. Labuha)
|
|
Nabalu Yakov
Mikhaylovich (1822—1866)
|
Directed by K. A.
Ton In 1853. in Krasnoyarsk for the construction of the collapsed of the
Nativity Cathedral. In the Yenisei province was built several churches and
public buildings, including the Paraskeva Pyatnitsa chapel on the Karaulnaya
mountain (1855). With the 1858. worked in Tomsk. (A. V. Labuha)
|
|
|
In the late
XIX-early XX centuries, the architect of the Synod. Designed several major
buildings for the city of Krasnoyarsk, Omsk, Chita. In Krasnoyarsk — the
building of the Seminary (Gorkogo str., 2) and bishops house (street bitter,
27). Sketches of E. L. Morozova adopted by the Morozov E. L. (1861-after
1917), civil engineer,
Synod subject to the
sketches of A. A. Falbaum at the request of the Bishop of the Yenisei. (Y. I.
Greenberg)
|
|
Fellbaum, Alexander
(1864—till 1914.), civil engineer-architect.
|
The corner housing
the urban hospital (St. Weinbaum), residential houses in Krasnoyarsk. At the
province — the system of bridges and causeways, the construction and
reconstruction of churches. Erected the building of the Seminary and Bishop's
house in Krasnoyarsk.
|
|
Sokolovsky Vladimir
(1874—1959), civil
engineer.
|
With 1901 the
architect of the Construction Department of the Yenisei province. The
provincial architect (]909-1916). Project Sokolovsky built or renovated about
100 buildings (mostly in the forms of Neoclassicism and art Nouveau), many
wooden bridges and churches. In Krasnoyarsk more than 50 buildings, including
a post office, a Public meeting, a Church, a large number of houses. In
Achinsk — the Public meeting of the first film, about 10 houses with shops.
Preserved buildings in Yeniseisk, Minusinsk, Kansk.
|
|
Chernyshev Leonid
(1875—1932),
architect-artist.
|
The house in
1906—1912gg. (St. Markov, 21), the house Tokarev (Mira Ave., 76), the mansion
of the notary Izuna (street of Kirov, 24), the merchant meeting (Mira Ave.,
71), apartment house theological College (Mira Ave., 98) in 1914, the Museum
of local lore (1912); In 1910 -1911. invited the chief architect for the
design and construction of pavilions the first West-Siberian exhibition in
Omsk.
|
|
Drizhenko, Sergei G.
(1876—1946), civil
engineer.
|
The city architect
of Krasnoyarsk (1908-1930-e GT.). cinematography "Electro"
("Sovkino", 1914), Olginsky shelter (1911), Teacher's house (1912),
Fire station (1910), residential complex "Stone quarter" (between
Mira and Karl Marx, the Decembrists, and Robespierre) (1930.). In the
1920-1930-ies.
|
|
Batenkov, Gavriil
Stepanovich (1793—1863)
|
Decembrist, a member
of the Patriotic war, 1912., Lieutenant-Colonel corps of engineers of ways of
communication. 1854—1858 developed the project of the building of the Krasnoyarsk public
meeting (currently Mira Ave., 67). Designed buildings for Tomsk, Irkutsk.
Substantiated the necessity of creation of a province in the river system of
the Yenisei basin.
|
|
Arnold Maximilian G.
(Y.) (1838—1892),
engineer-architect.Professor of architecture of the University (1880—1881).
|
Later worked in
Transbaikalia. The city architect of Krasnoyarsk (1883—1884). Engineered building of a girls
' school (1882.) (Currently, Mira Ave, 83)
|
|
Niuhalov Severian V.
(1844-7), civil
engineer.
The provincial
architect (1874—1882).
|
Stone Church in the
village of urya, wooden churches in the villages of Ust-Axis, Skripichnikov;
the scow over the Yenisei river, a hospital building for infectious patients
in Krasnoyarsk.
|
|
Hastie Vasily
(William) I. (1763—1832)
|
The largest
architect and urban planner in Russia, I-St third of the XIX century. Of
Moscow after the fire of 1812., Vilna, Kiev, Ekaterinoslav, Tsarskoye Selo
etc. the author of the redevelopment projects of the provincial Siberian
cities — Krasnoyarsk (1828), Omsk (1829.), Tomsk (1830.); plans other
Siberian cities.
|
|
Knorre Evgeny
Karlovich (1848—1917), the engineer-Builder. "The bridge over the
Yenisei river me laid with a margin of safety in 52 times, is God and the
descendants never said insults to me."
|
The bridges over the
RR. Tom, Chulym, Yenisei, Oka, White, Kita. Developed a new design of
caissons and implemented a new method of bridge construction, in which
Assembly of the metallic passage to be carried out on the Bank and subsequent
sliding on the supports.
|
















































